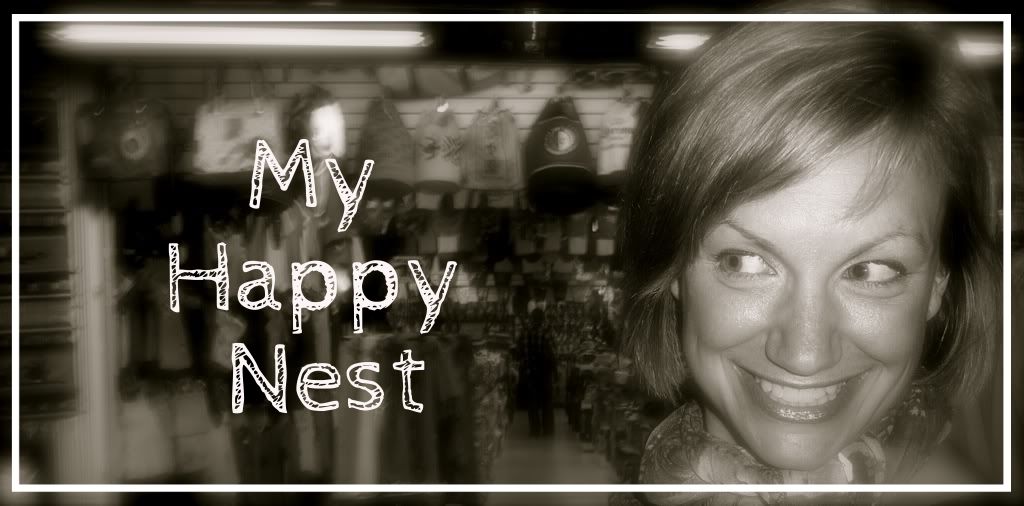Here is the framing of the garage going into the mudroom.
Stairs down to the basement and up to the second story.
More interior framing of our great room - this is the fireplace wall - fireplace in the middle and a door on either side. The doors lead out to a covered porch.
This is a view of the great room looking into the dining area, hearth room and kitchen. If you look at the horizontal header, that is the floor of one of the upstairs bedrooms.
This is the screened porch in it's early stages.
The window on the left and center will be in the dining nook and the window on the left is for the hearth room. This is the view from the deck.
This is an exterior, front view. They are framing in the front porch. There will eventually be a decorative truss in that peak as well.
One of favorite pictures of construction! She just loves these white boots!
The next two photos are from the second story and the temporary balconies the framers build. This is looking into the great room.
And, this is looking down the staircase.
These are some exterior framing photos - mainly of the decking.
These are just two fun pictures of the interior framing. It always blows my mind to see all these things coming together!
The windows were a very exciting thing for us. Tom spent a lot of time picking just the right windows and I think he hit a home run! We went with Marvin Integrity - in black! (They're white on the inside.) We're so excited to see how these look when everything comes together.
Here is the final, framed view of the great room.
Again, looking from the great room into the dining, hearth and kitchen.
This is the first of two big changes we made on location. We added this fireplace! We had designed in a hearth room but decided a while ago not to have a fireplace because the great room is so close to this room. But, when it was actually framed, we changed our mind. I am SO glad we decided to do this. I'm really digging this area!
We also changed this ceiling in the dining nook. It was originally going to be flat, but when it was framed, we could see the vault and really thought it was cool. So, instead of having them finish the framing to make it flat, we finished it out vaulted.
Tom went out one day before we left for Christmas and took some photos of the back of the house. It truly is designed to be enjoyed from the back. Another decorative truss will go in on the screen-in porch. In the last photo, you can see the Board & Batten siding. We'll likely paint both the board and batten the same color.
And then there are the shots of the front. It's all coming together!
Finally, this last week, the garage doors were installed! Tom also spent a long time researching doors. He's really happy with the choice and I am too!
The other thing that happened this week is the plumbing and HVAC. The furnaces are in as is the duct work. The tub surrounds are in and all of the toilets and sinks on the upper two stories are roughed in as well.
The upcoming week will bring some exciting changes. I'm thinking the siding will be finished up. The roof will be started tomorrow and the electricians will box out for our electrical walk through on Wednesday. Then, all of the wires will be run and we'll be close to drywall!
We are enjoying the process so much and only minimally stressed. We have some big decisions this week like finalizing cabinets and the electrical walk. All is exciting and I wouldn't change a thing!






















If in case you might want to make some further construction in the near future, hiring surveyors to create a party wall agreement will definitely help you deal with the neighbors who might be affected.
ReplyDelete