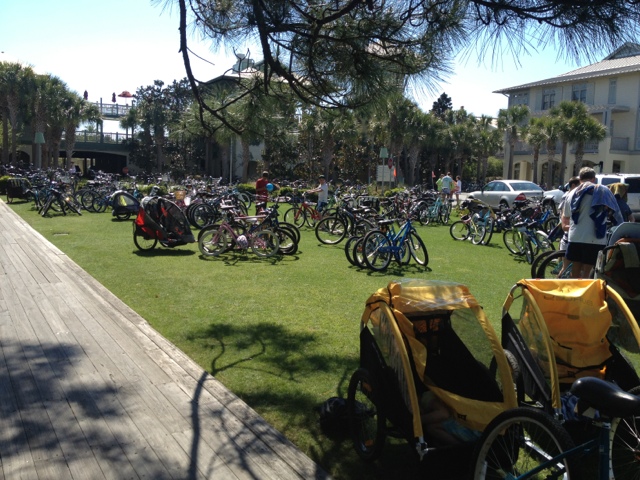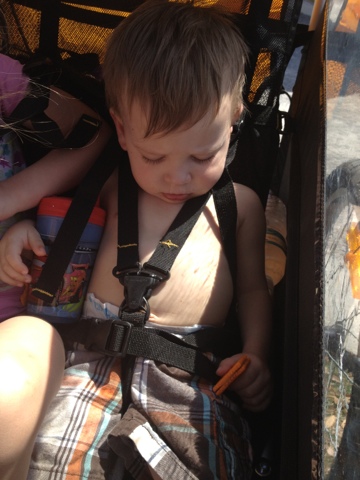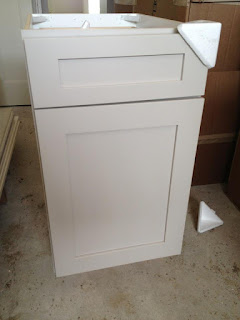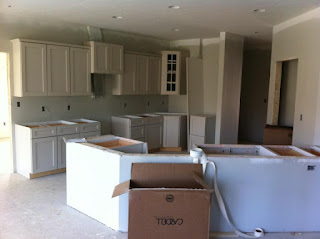How I wish I live in a place like this! We've been biking everywhere. Beach cruisers are much easier to ride than my bike I have at home. May need to make the change.
And, they put four year olds to sleep which is awesome.
Monday, March 26, 2012
Bicycles
Labels:
Seaside,
vacation,
Watercolor
Sunday, March 25, 2012
Seaside pics!
We've had a great day so far! Mom and I went on a six mile run with two miles tacked on at the end because we got lost. Took the kids to the pool and got tacos at the taco bar. And, let them split a virgin daquiri while Tom and I didn't share our Negro Modelos. Now, the girls and Tom are off shopping and I'm holding a sleeping Jack. We're hoping he's just tired from lack naps and not sick. His nose has been running and cough is getting worse. We also noticed a bit of wheezing. Hoping it passes.
Here are some photos from the trip so far!!!!
Here are some photos from the trip so far!!!!
Labels:
Seaside,
vacation,
Watercolor
Thursday, March 22, 2012
Spring Break!
I had a wonderful morning of sleeping in thanks to a fantastic husband. However, I think I will be regretting it when I'm frantically trying to get everything done at my desk this afternoon before leaving on spring break. I had originally planned to go home early today to do laundry and pick up the house. Probably not going to happen! I have Bunco tonight and then school for the kids tomorrow. We're taking off on our 13 hour car trip right after that! Really getting so excited for a week in Florida!
And, I lost my pink notebook. Its kind of my life line and I'm kinda freaking out about it. Really hoping I find it soon.
And, I lost my pink notebook. Its kind of my life line and I'm kinda freaking out about it. Really hoping I find it soon.
Wednesday, March 21, 2012
Jack Says and Does
Now, it's Jack's turn! He's been picking up about 2-3 words a day for the last week or so. And, just expanding upon his already adorable personality.
He's a creature of habit, just like his sister. For instance, this morning, he pointed to get up in his high chair. I put him up there and asked if he wanted cereal. He proceeded to laugh, grunt, point and utter words I didn't understand to get his point across. He wanted his cereal in a blue bowl (not a red bowl) with a spoon and milk. I had to get him the spoon first before putting the milk on his cereal. He's doing a pretty good job of using his spoon.
Last night, at gymnastics, he got a chair in just the right spot and then went over to a friend of mine. She lets him play on her iPad sometimes. When he plays on it though, he likes the chair to be faced just the perfect way. He went over and begged a few games of bobble pop off of her. She was kind enough to oblige.
Tom got him a new pair of sandals at Walmart yesterday. He put them on and went around the house calling everyone's name and showing them off. He was really excited to show Trigger too.
I have two favorite things that he says now too. One is, "Love You Josie" or "Love You Tessa/Mama/Dada/Trigger." He said it today as Josie got out of the car to go to school. Melt.My.Heart.
The other thing he says that is adorable is "That's Jackie's." Jackie is a nickname that has stuck from the girls when he was just born. Now, he'll point to something and say "That's Jackie's." He also likes to label other things as mama's, dada's, Tessa's, etc. So cute.
He's a creature of habit, just like his sister. For instance, this morning, he pointed to get up in his high chair. I put him up there and asked if he wanted cereal. He proceeded to laugh, grunt, point and utter words I didn't understand to get his point across. He wanted his cereal in a blue bowl (not a red bowl) with a spoon and milk. I had to get him the spoon first before putting the milk on his cereal. He's doing a pretty good job of using his spoon.
Last night, at gymnastics, he got a chair in just the right spot and then went over to a friend of mine. She lets him play on her iPad sometimes. When he plays on it though, he likes the chair to be faced just the perfect way. He went over and begged a few games of bobble pop off of her. She was kind enough to oblige.
Tom got him a new pair of sandals at Walmart yesterday. He put them on and went around the house calling everyone's name and showing them off. He was really excited to show Trigger too.
I have two favorite things that he says now too. One is, "Love You Josie" or "Love You Tessa/Mama/Dada/Trigger." He said it today as Josie got out of the car to go to school. Melt.My.Heart.
The other thing he says that is adorable is "That's Jackie's." Jackie is a nickname that has stuck from the girls when he was just born. Now, he'll point to something and say "That's Jackie's." He also likes to label other things as mama's, dada's, Tessa's, etc. So cute.
Labels:
Jack
Tuesday, March 20, 2012
Tessa Says
Tessa just got new shoes as a surprise from dad. She hasn't stopped talking about them. She just told me they are awesome-tastic.
She also told Josie today that her preschool (at a church) is more beautifuler than Josie's because it has God on the front.
She's a real piece of work!
She also told Josie today that her preschool (at a church) is more beautifuler than Josie's because it has God on the front.
She's a real piece of work!
Labels:
Tessa Says
Monday, March 12, 2012
I Know You've Been Waiting... :)
Well, it's only been about six months, but I'm finally getting around to posting our floor plan on here. Why the delay? I didn't want someone stealing our creation! :) I had Tom draw up a nice sketch of the plan without specific dimensions. So, I suppose you can go ahead and steal it, but I can rest easy knowing it won't ever be exactly the same!
We tried hard to create only "usable" spaces. The guest room on the main floor will be used a lot since both of our parents live out of town and I'd say we have an overnight guest once a month on average, if not longer. Plus, it will double as an office with a desk. I love that guests will have their own full bath, not having to share with the kids, but it also doubles as the powder room off the kitchen. The kids' play area/loft upstairs is bigger than it looks on paper. It will be a great place for toys today and study areas down the road. There's also a laundry chute up there!
I'm just in love with how all of this came together! I really never imagined how excited I would be about this place. It's just turning out to be my dream home! It can't happen soon enough!
Here's the first floor.
We tried hard to create only "usable" spaces. The guest room on the main floor will be used a lot since both of our parents live out of town and I'd say we have an overnight guest once a month on average, if not longer. Plus, it will double as an office with a desk. I love that guests will have their own full bath, not having to share with the kids, but it also doubles as the powder room off the kitchen. The kids' play area/loft upstairs is bigger than it looks on paper. It will be a great place for toys today and study areas down the road. There's also a laundry chute up there!
I'm just in love with how all of this came together! I really never imagined how excited I would be about this place. It's just turning out to be my dream home! It can't happen soon enough!
Here's the first floor.
And, the second floor...
Labels:
New House
We're Building a House! - Construction Update - 3/12/12
It's times like today that I laugh at my naiveté. Once upon a time, before we started construction, I had this hilarious idea that I would post a photo on my blog daily of the construction. Right off the bat, I only managed a weekly post for about, oh a week, then bi-weekly, and finally monthly. Today, I'm at six weeks. Oh well, best intentions...
Either way, I'll still chronicle all of the progress over the last six weeks with photos here. These have probably been the most exciting six weeks as drywall is done, painting is done and finishes are started. We are looking at a complete date of March 30th. Right around the corner!
I believe we left off at framing. Drywall was up next.
The ceilings were finished up and then the first coat of primer went over all the drywall. To start, we're just choosing a base color and then an accent color that is darker. The primer was tinted light gray. The base color will be Bedford Gray (Martha Stewart) and the accent color will be Zinc (also Martha Stewart).
Next up - cabinets! This is always an exciting part of the construction process because you start to get an idea of how the living areas of the home will lay out. The kitchen cabinets are actually a subtle gray. They all have soft close drawers and doors which will take a little getting used to but will be useful in the long run.
As the trim carpenters were finishing up on cabinets, they moved onto trim.
I love our doors! They're solid core, which we've never had and they remind me of our house in Newark with the three panels.
Next, they worked on the stairs.
I think this is the coolest area of all. This is our dining nook. We decided right after it was framed, that we would leave this portion of the ceiling slanted and add paneling. It turned out so much cooler than we could have ever imagined.
Lights were up next.
Stone was started, and finished, last week. They started outside, since they had nice weather.
And, then moved inside.
This is the river rock we selected.
Finally, Tom got a photo of the outside without the dumpster. It still needs a coat of paint, but it does look very similar to the very first rendering.
Really, we only have about two weeks left for the big changes. The final week before occupancy is for touch ups and cleaning. So, the next two weeks will bring more tile, finishing up the deck, carpet, countertops, appliances, concrete, paint and probably other things I'm forgetting!
Either way, I'll still chronicle all of the progress over the last six weeks with photos here. These have probably been the most exciting six weeks as drywall is done, painting is done and finishes are started. We are looking at a complete date of March 30th. Right around the corner!
I believe we left off at framing. Drywall was up next.
The ceilings were finished up and then the first coat of primer went over all the drywall. To start, we're just choosing a base color and then an accent color that is darker. The primer was tinted light gray. The base color will be Bedford Gray (Martha Stewart) and the accent color will be Zinc (also Martha Stewart).
Next up - cabinets! This is always an exciting part of the construction process because you start to get an idea of how the living areas of the home will lay out. The kitchen cabinets are actually a subtle gray. They all have soft close drawers and doors which will take a little getting used to but will be useful in the long run.
These are the master bathroom cabinets.
As the trim carpenters were finishing up on cabinets, they moved onto trim.
I love our doors! They're solid core, which we've never had and they remind me of our house in Newark with the three panels.
Up next were windows. This is the same trim as we had in our house on 500 N. It was an old farmhouse and we loved the bigger piece on top with side pieces. We added a sill too. The baseboard is not down in this photo, but we used a higher profile for the main floor and shorter for the upstairs.
I was surprised to see the sliding closet doors were also the same profile. I'm not sure what I was expecting, but I love the way they look!
Next, they worked on the stairs.
And, finally, the beams in the main living area and the balcony. The beams will be covered later with hand-hewn white pine once it is stained.
These are the corbels that will be used on the fireplaces and the balcony.
Next, our painter stained all of the special wood we had brought in from a guy in Knightstown. Tom went over and gave him dimensions of all the areas we needed and the guy custom made pieces to fit in each. I loved this idea because he could make the wood look old but it wouldn't have any of the implications of actually being old. (Rotting, bugs, etc.)
This piece actual became one of the headers.
And, one of the fireplace mantles.
At last, all of the woodwork was stained and installed. I think we achieved a wonderful, rustic look, without going totally overboard
I think this is the coolest area of all. This is our dining nook. We decided right after it was framed, that we would leave this portion of the ceiling slanted and add paneling. It turned out so much cooler than we could have ever imagined.
Lights were up next.
Stone was started, and finished, last week. They started outside, since they had nice weather.
And, then moved inside.
I didn't get over there fast enough to see the wood floor before it was covered back up with protective cardboard. Tom snuck in a photo though.
Just this weekend, the flooring guys were working on tile. We decided to go with a river rock base in the master shower. Here, they have started prepping for it.
This is the river rock we selected.
Finally, Tom got a photo of the outside without the dumpster. It still needs a coat of paint, but it does look very similar to the very first rendering.
Really, we only have about two weeks left for the big changes. The final week before occupancy is for touch ups and cleaning. So, the next two weeks will bring more tile, finishing up the deck, carpet, countertops, appliances, concrete, paint and probably other things I'm forgetting!
Labels:
New House
Subscribe to:
Comments (Atom)


















































